OUR PROPOSALS FOR PLOT E
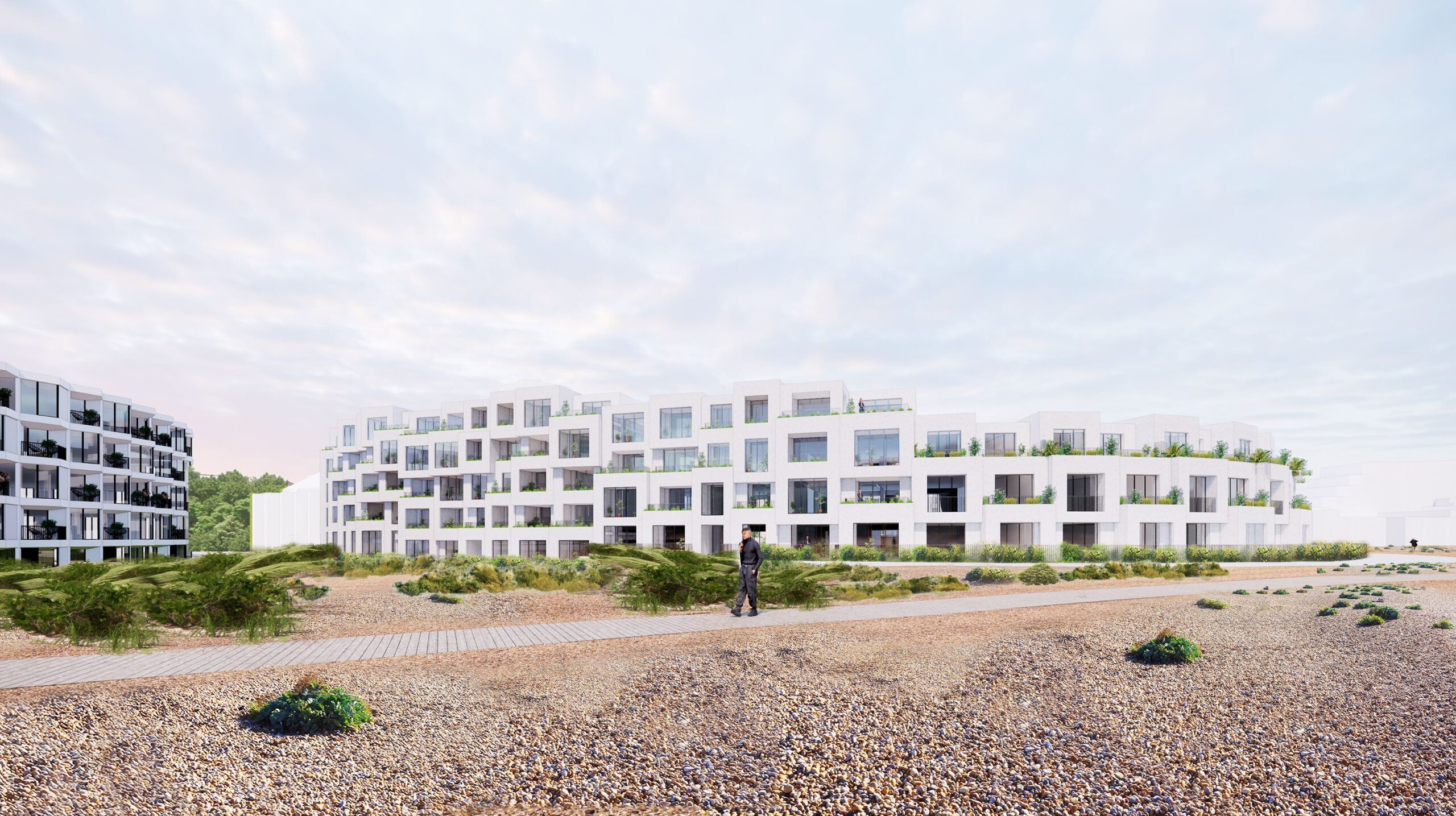
OUR PROPOSALS FOR PLOT E
The public consultation programme for Plot E was launched on 18 August 2022.
Initial feedback from statutory consultees suggested the design should create more of a focal point, while sitting between Marine Parade, alongside the Grand Burstin Hotel and the Harbour.
As a result, the architects have revised the designs for Plot E which are now included on this website and will be the subject of the forthcoming public exhibition.
We have developed our designs in line with the outline planning consent that was originally approved as part of the overall masterplan for the site.
Plot E will deliver:
- Approximately 100 new homes with a mix of one to four bed apartments and townhouses
- A two-level car park, covered by a podium garden for residents
- A shingle beach garden between Plot D and E, linking Marine Parade to the boardwalk
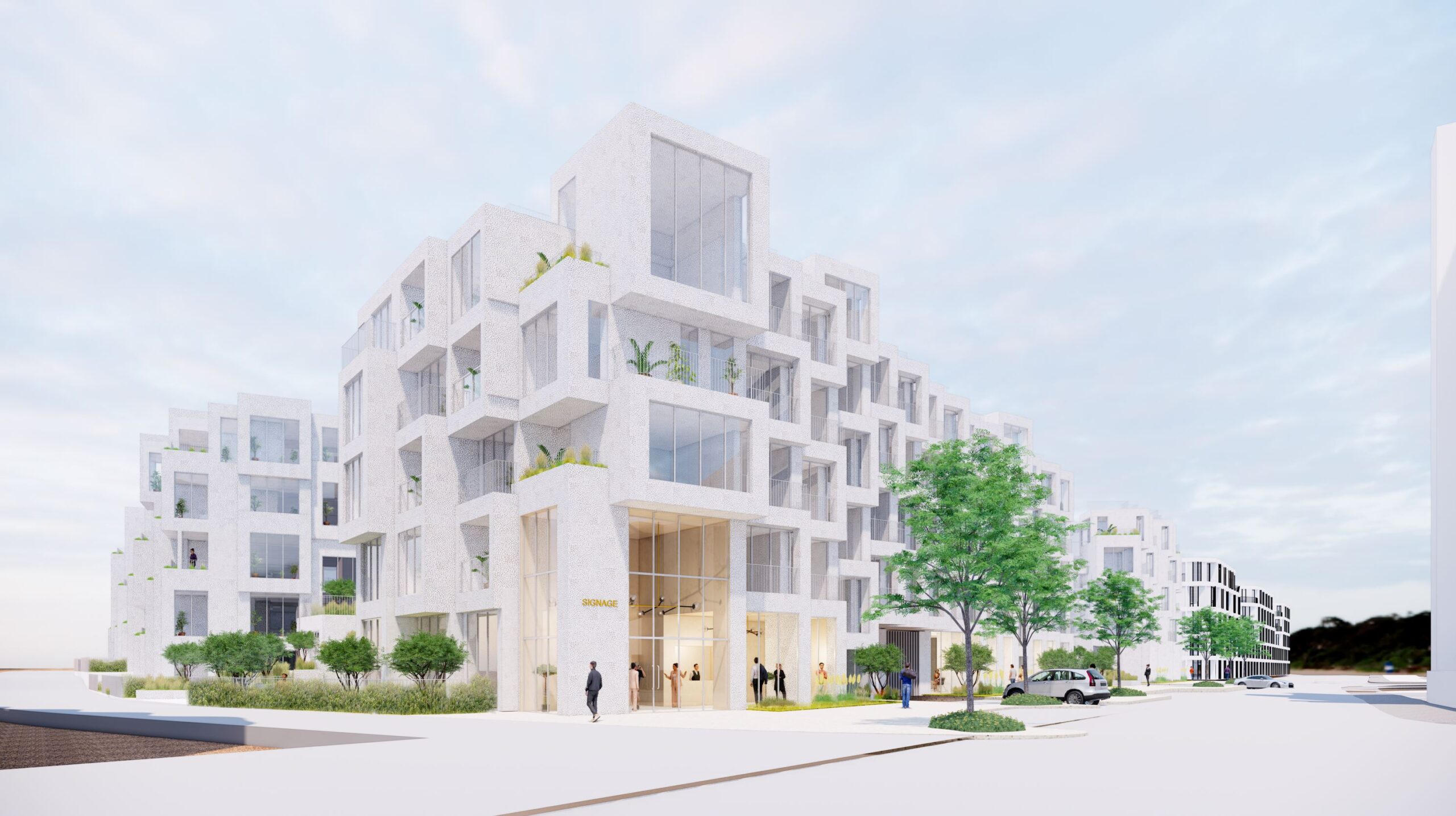
THE LOCATION
This site forms the penultimate development plot of the area defined as the ‘crescents’ in the Seafront development masterplan. This includes all development plots on Marine Parade, which are largely residential, ending with Plot A and the Leas Lift Square, close to the entrance to Lower Leas Country Park.
Various design guidelines, restrictions and opportunities were set when the masterplan was approved by Folkestone & Hythe District Council, including the volume, height, and design guides on how the different buildings come together. The guidelines also included strengthening and extending the character of the harbour, as well as the treatment of the front and rear elevations, with an emphasis on the verticality of the proposed development.
The design for Plot E is consistent with these guidelines, aiming to enhance the existing built heritage and heightening important views, which informed how the building has been developed.
THE NEW HOMES
The building’s design offers crescent living alongside Marine Parade with approximately 100 new homes split across three and five storeys, with a mix of one to four bedroom apartments and
townhouses.
The design ensures that all proposed dwellings have windows facing either the sea or harbour and the podium garden, with access to the public shingle garden.
On Marine Parade the building is five storeys high and towards the crescent steps gradually to three-storey townhouses closest to the sea. The south facade steps back to create interesting terraces, which also enhance views across the plot.
The building delivers harbour views to the north-east side and its layout has been rotated to maximise the views towards the harbour and viaduct.
Plot E would deliver six affordable homes of varied sizes.
The building has been designed to enhance accessibility for all persons.
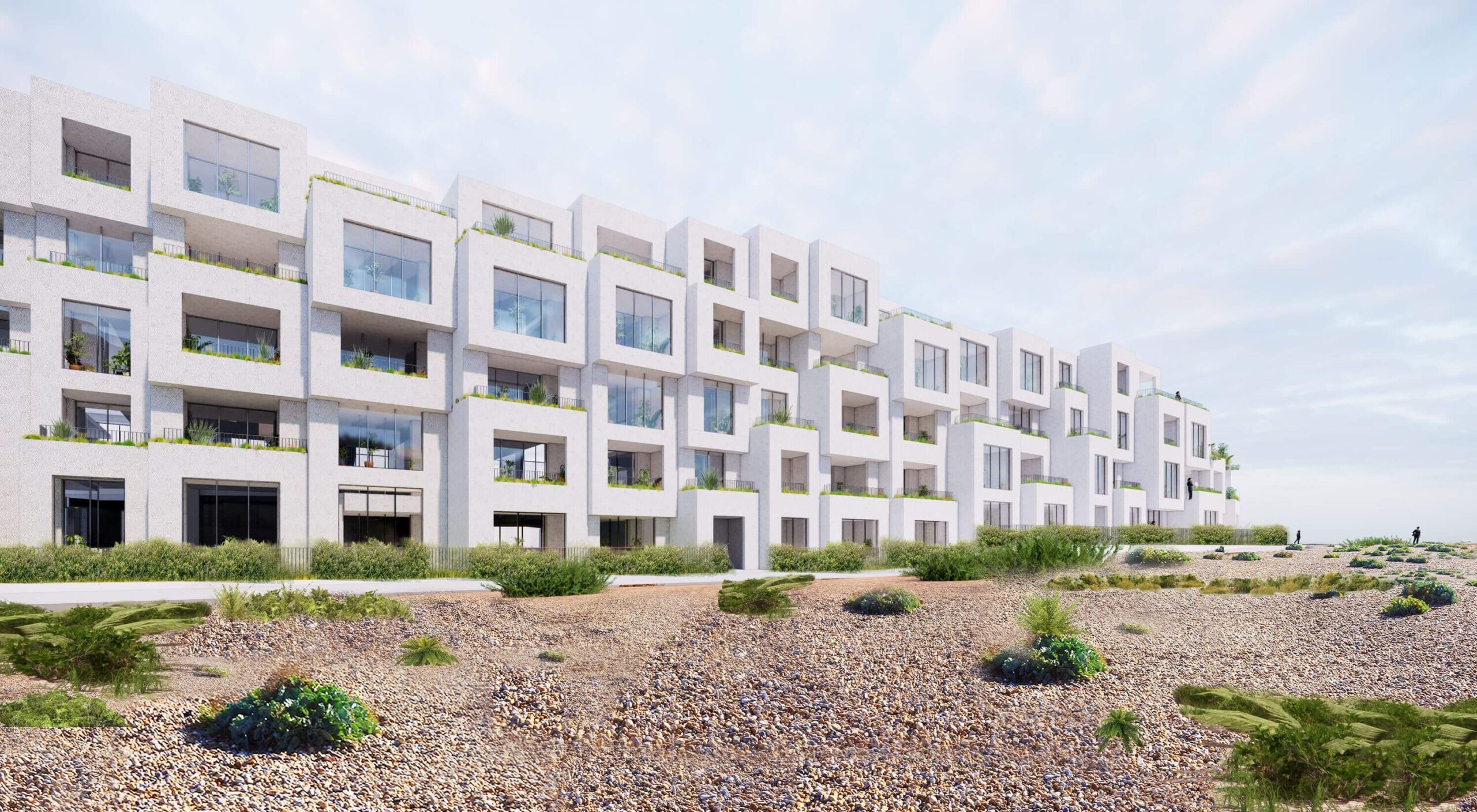
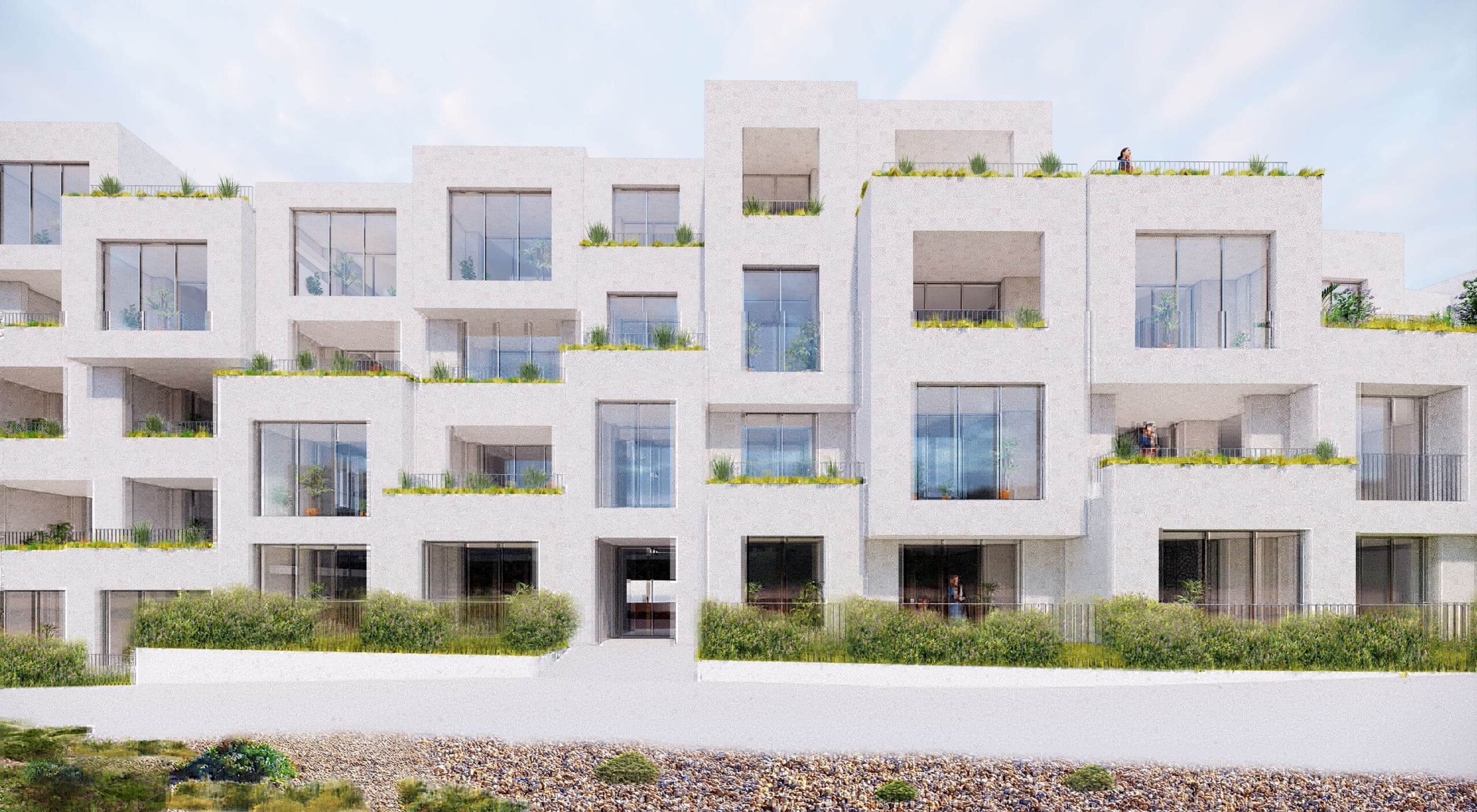
DESIGN
We have developed the building’s design in line with the outline planning consent received previously. Plot E is the penultimate development plot defined as the ‘crescents’ within the masterplan in close proximity to the harbour end of the development site.
Like the other buildings in the masterplan, Plot E has its own high-quality identity, designed to complement Plots A, B, C1 and D1 while introducing a new design language.
Plot E has been designed and engineered using materials that are robust and will maintain their appearance for many years to come.
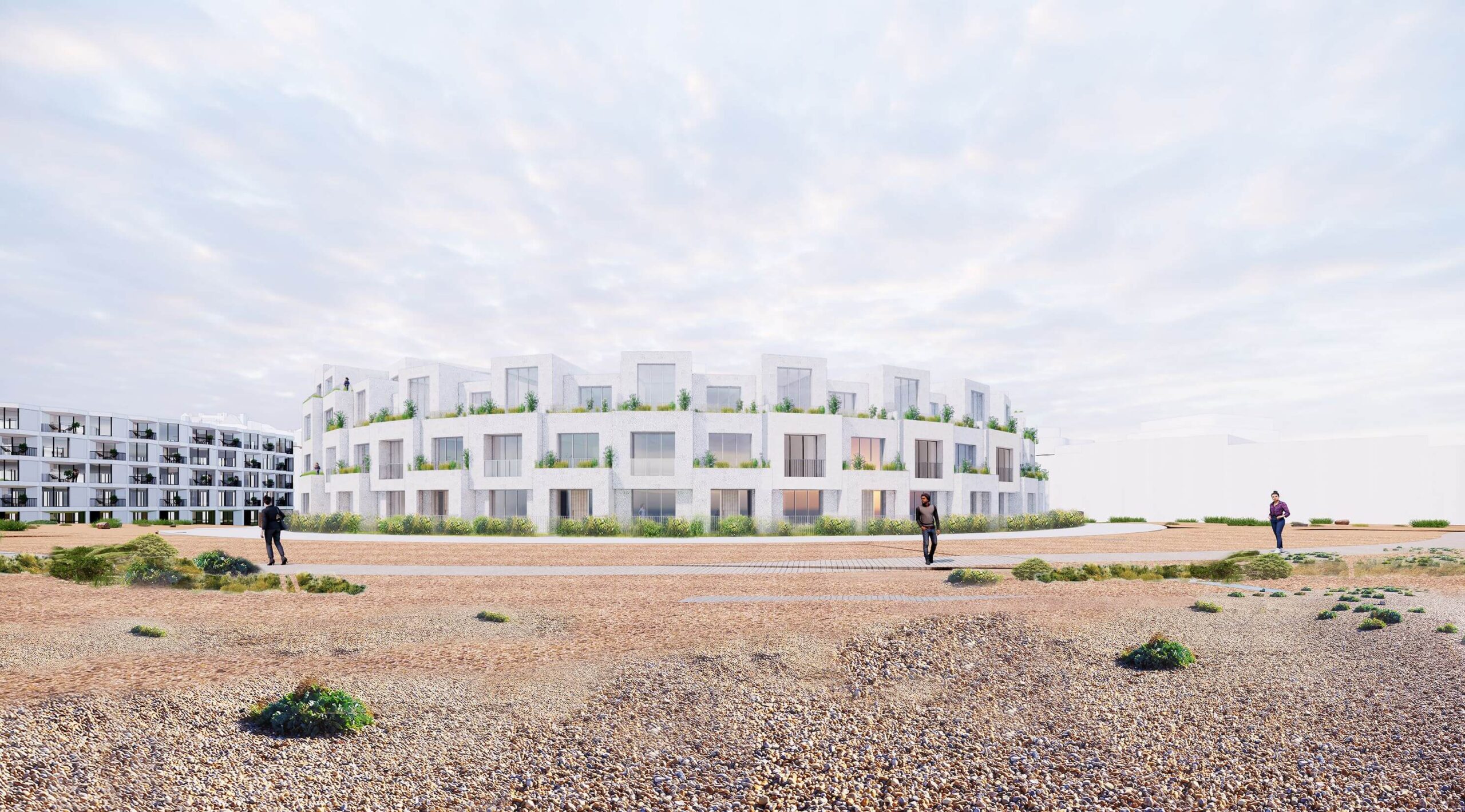
SUSTAINABILITY
Plot E adopts a forward-looking approach to its design, construction and use of materials, with ambitious sustainability targets set to guide the design.
The development seeks to challenge conventional design principles to minimise whole life carbon impacts and promote sustainable living. We have taken a fabric-first approach to ensure the façades are optimised to reduce energy use and maximise daylight, balancing insulation, air tightness, shading and glazing proportions. Optimised structural design and material selection will also reduce the embodied carbon of the building.
An all electric, highly efficient heating, ventilation and air conditioning strategy is proposed from the outset to eliminate potential local sources of pollution and maximise the use of low carbon and renewable electricity. Renewable energy solutions are also proposed, with photovoltaic panels producing clean energy for the development.
To promote user wellbeing, the facades are being optimised to balance risk of overheating and daylight access. Natural ventilation, solar shading and exposed thermal mass will be included to regulate internal temperature fluctuations and provide comfortable conditions. The façade is also designed to limit summer solar gains.
The gardens are designed to enhance biodiversity and use local species where appropriate.
Harvesting of rainwater for use in the podium gardens is proposed, which, combined with water-efficient fittings, will greatly reduce the development’s demand for potable water.
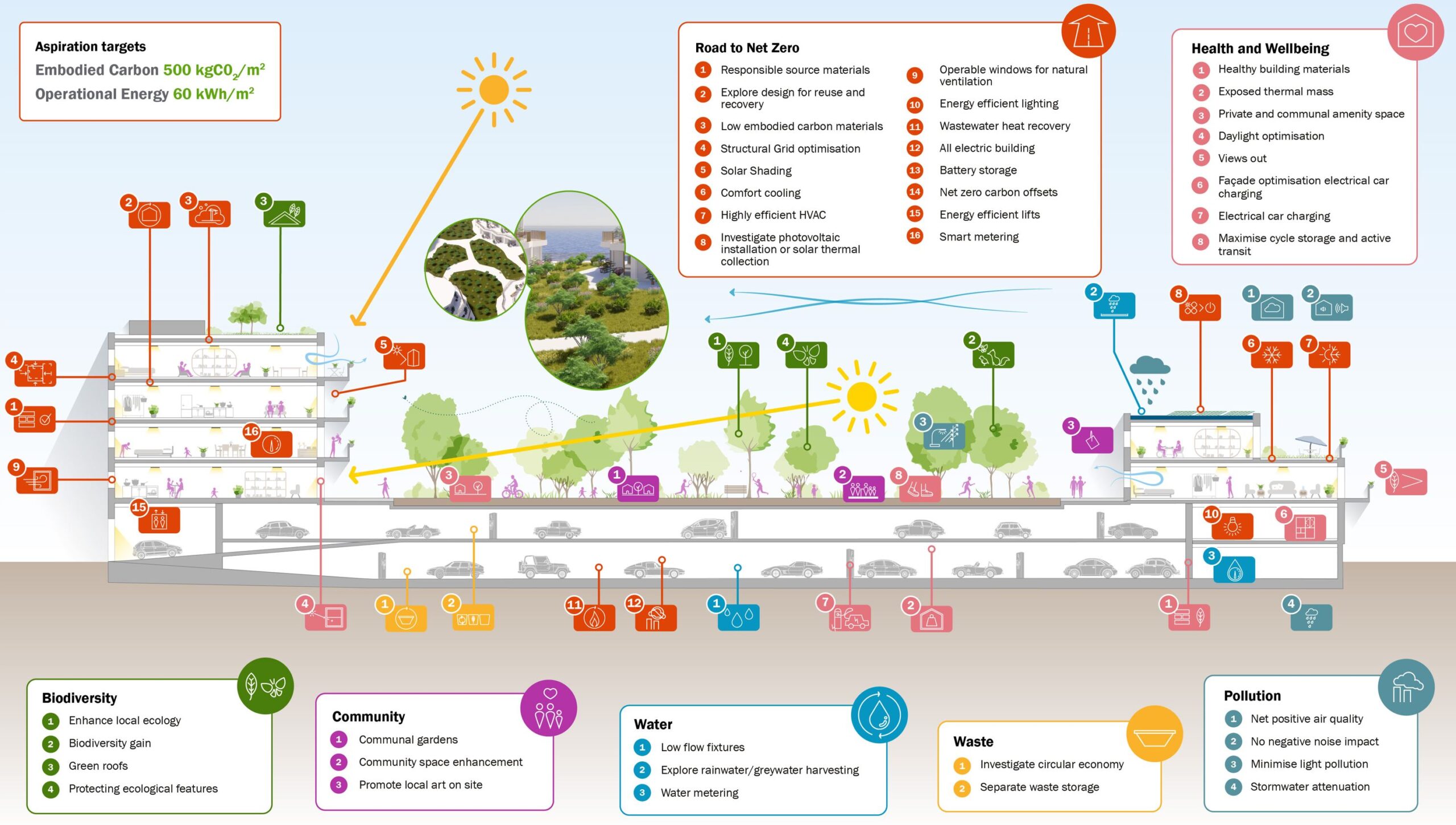
CAR PARKING
The proposed new homes at Plot E will share a minimum of 150 car parking spaces, split over two-levels and accessed from Marine Parade.
Each parking space would have the capability to charge an electric vehicle. Cycle storage will also be provided for every home.
ACCESS
Resident access to the new homes at Plot E will be from Marine Parade or Crescent Road – which will be re-greened as part of our proposals for a tree-lined boulevard – with access also possible from the beach.
LANDSCAPING
Enhancing Marine Parade
The proposals enhance the streetscape of Marine Parade by introducing numerous street trees and planting. The design demonstrates the vision for the future landscaping of the street as a tree-lined boulevard.
Shingle garden
The shingle garden between Plots D and E focuses on coastal planting and biodiversity, with the undulating form creating protection from the elements and microclimates for biodiversity.
A central walkway gently meanders the length of the shingle garden, this also provides some moments for seating and enjoying the view.
Podium garden
The residents’ communal podium garden is accessible via the resident lobbies, as well as two feature stairs – one on Marine Parade and one on Crescent Way.
It offers a mixture of open biodiverse lawn surrounded by swathes of coastal planting, a sheltered tree grove and plenty of seating. The design incorporates a local area for play for residents with a looping trail through a mixture of spaces and planting. Private residents’ terraces with defensible planting will line the edge of the podium garden.
Enhancements to biodiversity are also incorporated throughout the landscape proposals with consideration given to local species.
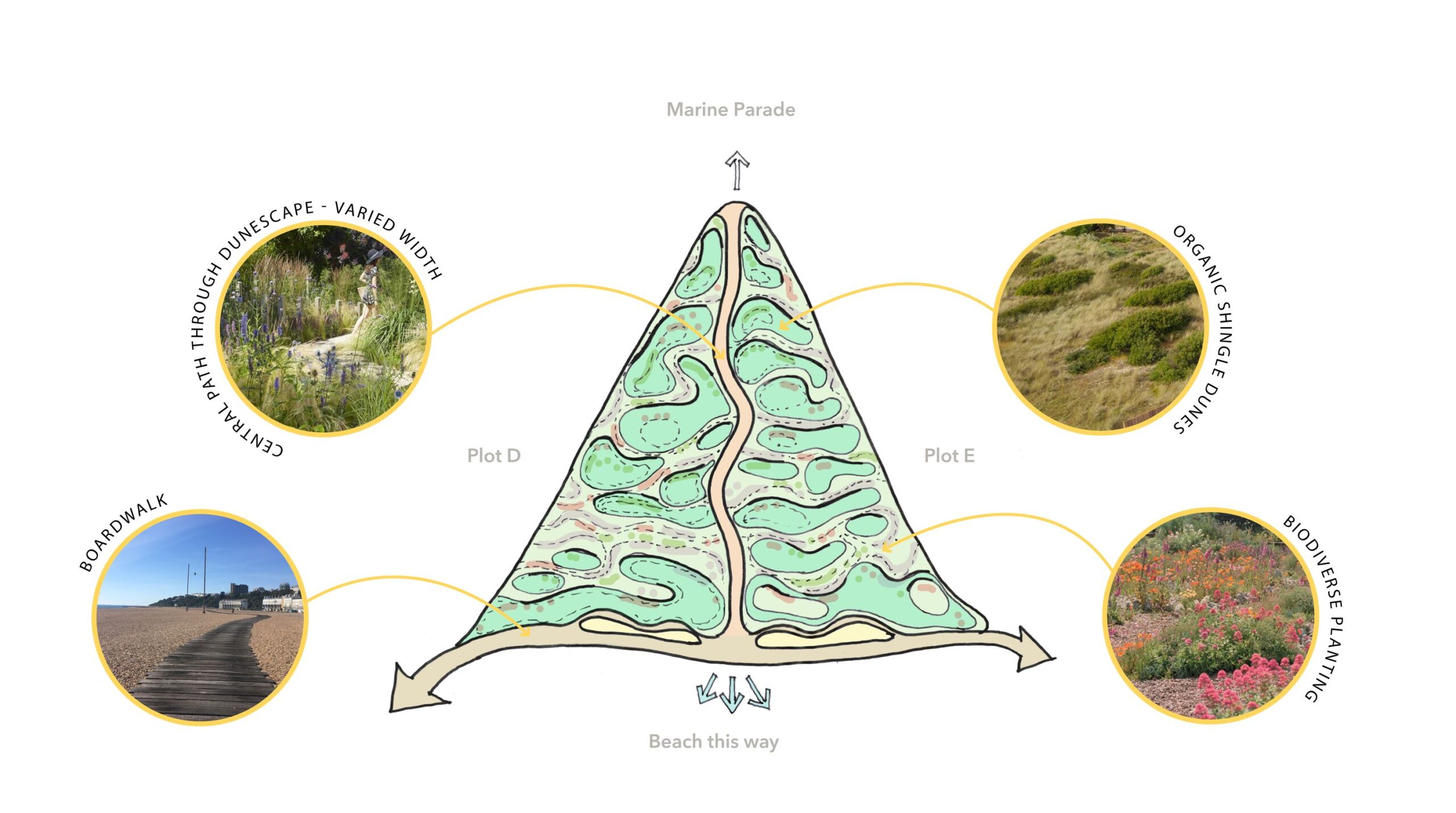
Next Steps
We want your feedback
After you’ve considered our plans for Plot E, could you please complete the short feedback form to tell us what you think. Your views will help shape the future of this vibrant part of our town and will be shared with Folkestone & Hythe District Council.
To provide your feedback on Plot E please click on this FEEDBACK LINK. (THIS CONSULTATION IS NOW CLOSED)
PUBLIC EXHIBITION
As part of the public consultation on Plot E, the team at Folkestone Harbour & Seafront Development Company is organising an exhibition of the latest plans and to explain how it fits within the masterplan as a whole.
You can download the exhibition banner here.
.
The project team, including our designers, project management and planning team, will be available to answer questions at Customs House, Folkestone Harbour, on the following dates:
- Thursday 15 September, 2pm – 7.30pm
- Friday 16 September, 2pm – 7.30pm
THIS PUBLIC CONSULTATION IS NOW CLOSED.
Following the consultation with local residents, businesses and stakeholders on Plot E, we will submit detailed proposals to Folkestone & Hythe District Council to demonstrate how we intend to deliver the next stage of the masterplan within our agreed planning consent.
CONTACT US
If you would like to get in touch with us to find out more, give us your comments or have any questions answered please contact: